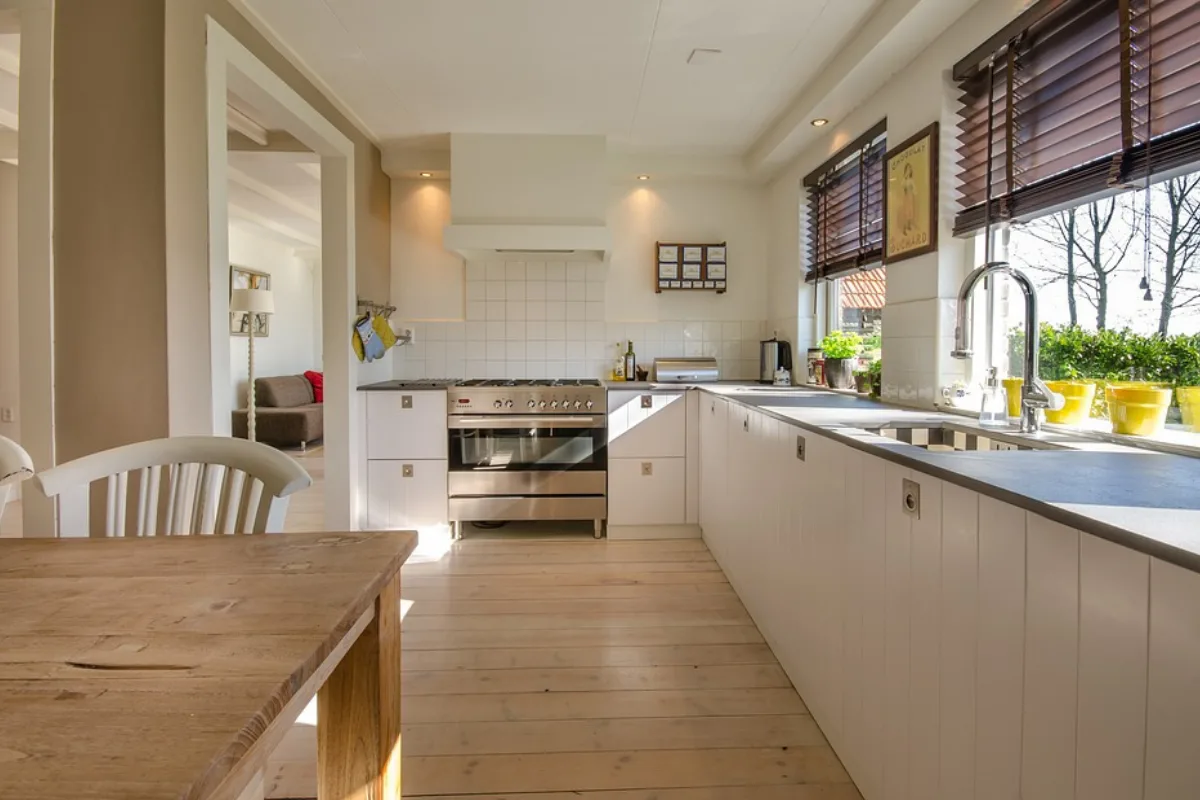When it comes to carrying out home improvement jobs, you’ll no doubt be aiming for the house to look as spacious as possible. Everyone dreams of owning a home that has open plan rooms which are clutter-free. However, in reality, it can be hard to achieve.
If you’re about to tackle some room renovation tasks this year, there are a number of ways you can be space savvy and create more physical space around the house.
Take a look at the list below, room by room, for how you can incorporate space saving solutions while you improve your home.
The Living Room
If your living room is at the front of your house and is a closed-in room (with only one door to enter), consider the benefits of making this an open plan room. This would need one of the walls knocked through, leading into the dining room so that the downstairs level would all lead through to each other. The removal of internal walls instantly opens up the space.
Of course, knocking down a wall and creating an open plan level is a big job, but one which will give you much more space than you imagine. When you step into the front room which then leads seamlessly into the dining room or kitchen, the removal of the wall lets the eye flow straight through the room, creating the illusion of space.
The Dining Room
If you have a front room flowing into the back dining room (as above), the perfect finish to this is to have large windows which look out onto the back garden. This will instantly create an open plan, spacious room, letting in lots of natural light and extending the view into the garden.
One of the most popular ways to do this is to invest in external bi-fold doors to lead you from the dining room into the garden. The floor to ceiling panes removes what would originally be a back wall and a smaller window, allowing light to freely enter the house and again, create the illusion of a bigger space. There are some great examples and designs of these at Vufold.
Look at switching up your dining room table for one that folds out as another space-saving hack. If there are only two of you, get a four-person table, but one which can seat two and then folds out to seat four if needed.
The Bedroom
It’s amazing what you can do to make small bedrooms look bigger, and still have enough storage to keep all your items in. The first trick is to invest in a bed which has an under bed pull out drawer. Or, a raised bed, where you can ‘hide’ your belongings under the bed in storage baskets or boxes.
The second trick is to use mirrors wherever possible. The best usage for mirrors is to opt for mirrored wardrobes, ideally facing the window. This will bounce the light and reflections around the room, giving the illusion of a bigger space.
Another option for the bedroom is to look at wall mounted cabinets as a form of storage, which will fix onto the walls in corners. Above the bed storage is also handy, as this can be used to store bedding, clothing, bags, shoes – whatever you want to stash into cupboards! You can also get lights mounted underneath the above the bed cabinets, acting as a reading light at night.
The Kitchen
If your kitchen and dining room merge into one due to lack of space, look at getting an island built in. If there’s enough room for an island, it’s worth investing in because not only do they provide plenty of much-needed workspace, they also double up as a place to eat. So instead of that chunky dining room table eating up space, go for an island with room underneath for stools to be stored when not in use.
Another way to clutter-free your kitchen is to look at installing hooks and shelves onto the kitchen walls, to clear space from the work surfaces. For example, once the cabinets are filled, we tend to lay everything out on the worktops, even piling items on top of each other. Look at slim shelves that can store your spice rack, condiments, tea, coffee and sugar jars and other utensils. The clearer your worktops and units, the more spacious the kitchen can start looking.
When trying to be as space savvy as possible, the key is to attack two main aspects. The first is to assess what chunky items are taking up space, and looking at ways to reduce these with slimmer, foldable furniture and space-saving units. The second is to look at renovations – such as knocking a wall down or replacing windows and doors for bi-folding doors – to instantly open up space you never knew you had.
Analyse what is possible for your home, and prioritise accordingly. Then get ready to say hello to all this newly available space!
This is a collaborative post.

